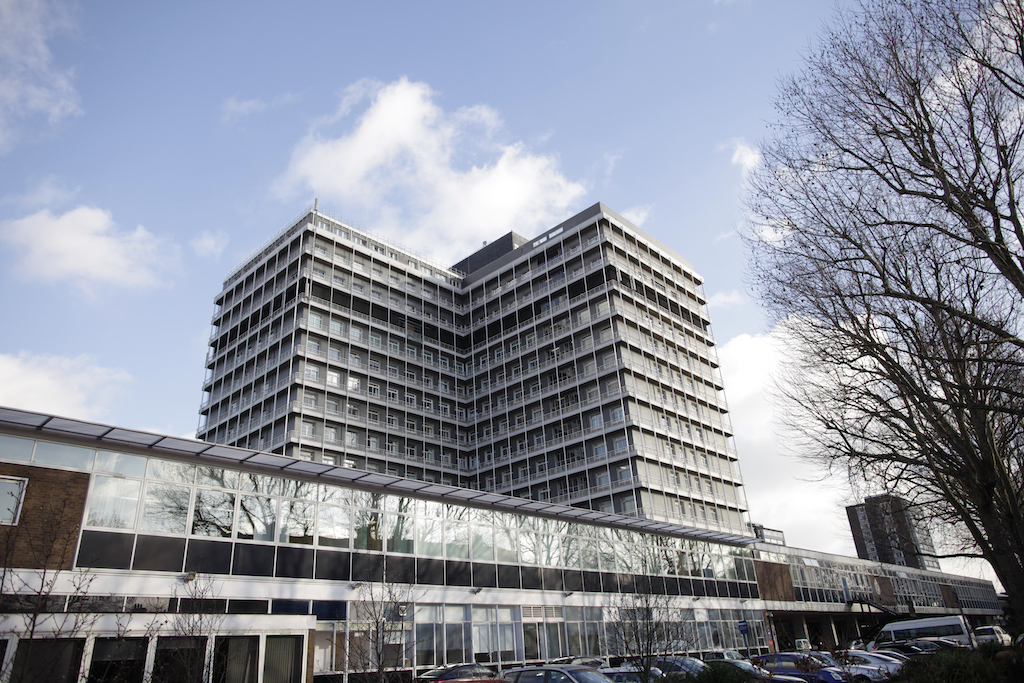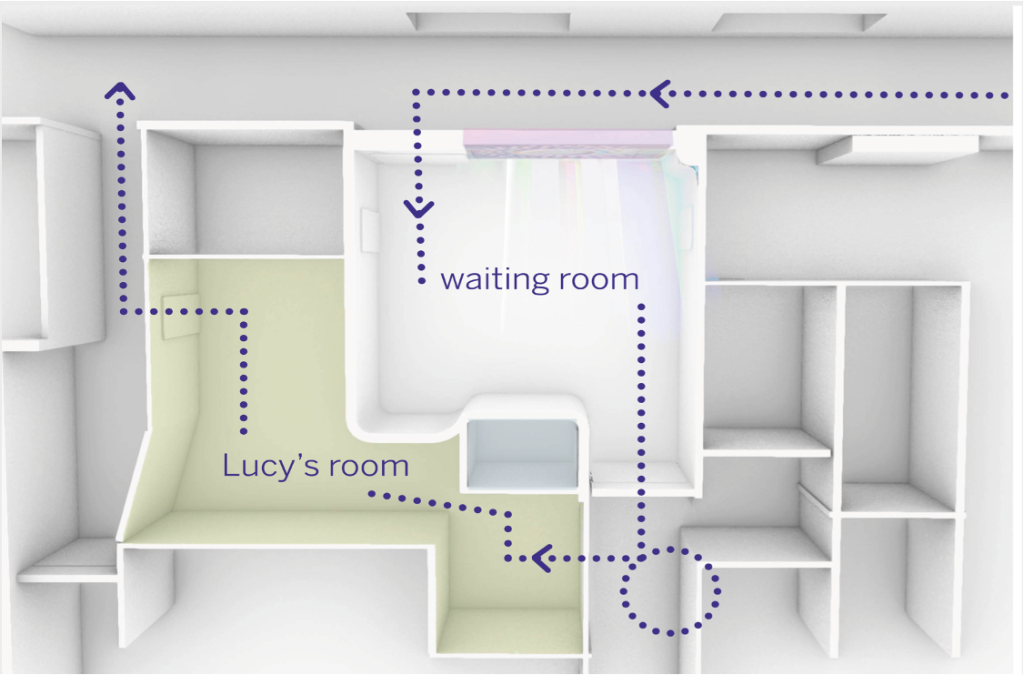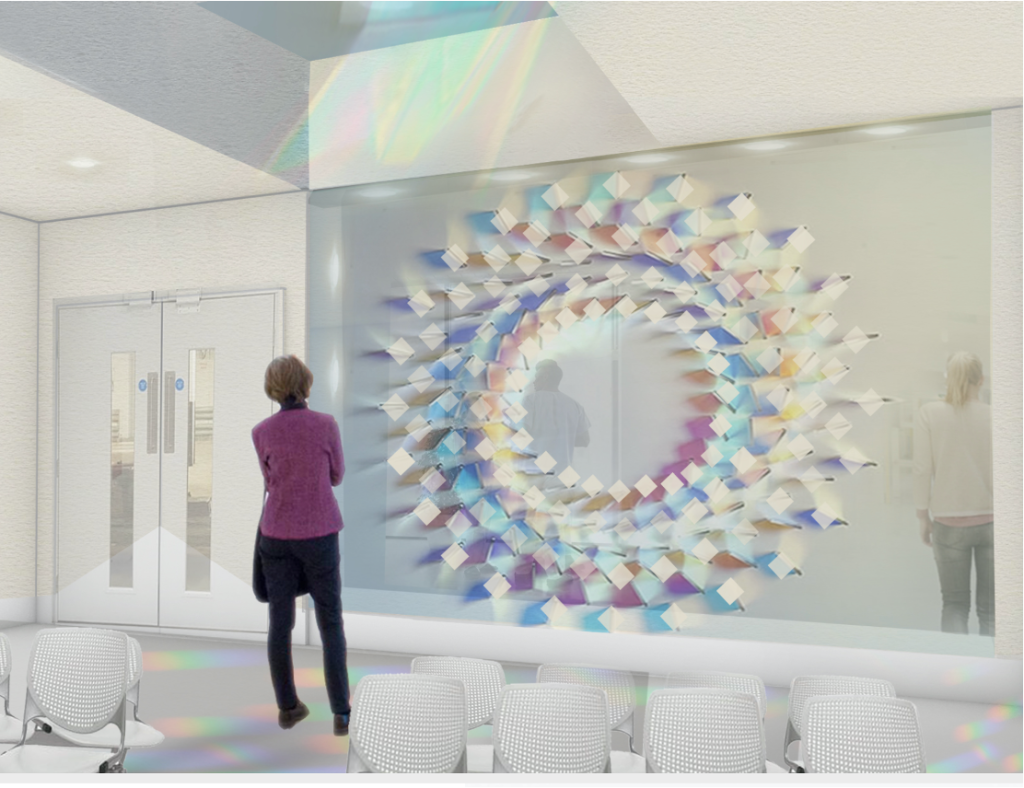
The Imperial Breast Unit is an internationally renowned breast research centre and one of the largest breast units in the UK. The unit receives 150 new patients per week and around 400 to 450 new breast cancer cases are diagnosed each year. According to the National Cancer Patient Experience Survey (2011/2012), nine out of ten of the lowest-rated cancer patient experiences are at large London NHS Trusts.
Mr Daniel Leff, consultant breast surgeon at Imperial College Healthcare NHS Trust and programme lead for IGHI’s MSc Healthcare and Design, worked with postgraduate students from a range of healthcare and design backgrounds on the course using human-centred design to improve the patient experience at the Imperial Breast Unit. Read on as Mr Leff takes us through this innovative journey of redesign.
“In the MSc Healthcare and Design course, the education team introduces a healthcare design challenge to students. For this project, we embedded students in the breast unit to discover the potential challenges there with respect to patient experience. It was interesting that after the field trips our students identified a few major challenges.”
Challenges with the current design of the Imperial Breast Unit
“The waiting room experience was found to be poor. Every patient was lined up, facing each other, so that everybody could see each other. This created an anxious and stressful environment in the waiting room.
“The one-way patient flow also contributed to negative emotions among patients. Patients exited the counselling areas through the waiting room, which was the same route for them to enter the counselling areas. For those who received bad news, their facial expressions could be visibly distressed, and that made the waiting room experience more stressful for other patients. Worst still is that patients receiving bad news or a cancer diagnosis could feel very uncomfortable and self-conscious.”
What has been done so far?
“Students provided the course team with their very detailed patient feedback and qualitative research findings. They presented their findings to the external examiners, the Imperial charity, unit managers, and other key unit staff and brainstormed solutions.
“Working with the course team including leaders in design innovation at the Royal College of Art (Prof Ashley Hall and Anna Wojdecka), we then worked to further mature the initial ideas and then pitched the final design brief to the Imperial charity, and they decided to fund the final re-design.
“Based on the students’ findings, several changes have been implemented so far and there and there is more to come.”
Lucie’s Room
“They created ‘Lucie’s room’ which is a quiet place for patients behind the waiting room. Rather than going back through the waiting room, patients can exit the unit through a separate route via Lucie’s room, which provides a calming place for patients to process the information they received in their consultation and counselling sessions. There is a small kitchenette with a fridge and coffee making facilities in Lucie’s room for both the patients and staff to talk in a more relaxed, less clinical and more domestic and calming surrounding.
“The table in Lucie’s room is designed to split into two sections whereby two different conversations can be happening simultaneously. When Lucie’s room is used for meetings, the staff can connect the two pieces of the table, and everyone can sit around it, much like a boardroom configuration. The ideas behind Lucie’s room are therefore multifactorial, including escape route for patients with high expressed emotions, quiet calm space for nursing-patient discussions and modular design flexibility to facilitate staff multidisciplinary team meetings.”

Dynamic art installation
“A prismatic dynamic art installation has been designed for the waiting room’s window. The idea behind the installation is that this acts as a distractor to alleviate anxiety. When the light hits the glass prisms, different ‘rainbows’ form on the waiting room. There is good evidence that positive distraction alleviates anxiety. Students also redesigned how patients are seated and where to put the reception desk to provide more space in the unit.”

Hopes for a better patient experience
“The project team has almost finished the redesign. After its completion, researchers will follow up on this project and collect data to see if our work improves the unit environment and patient experience.”
Interested in applying for our MSc in Healthcare and Design? Visit our website to find out more.